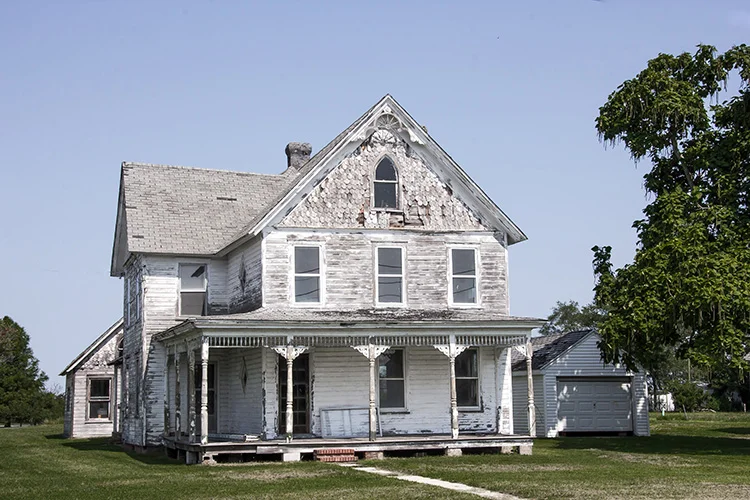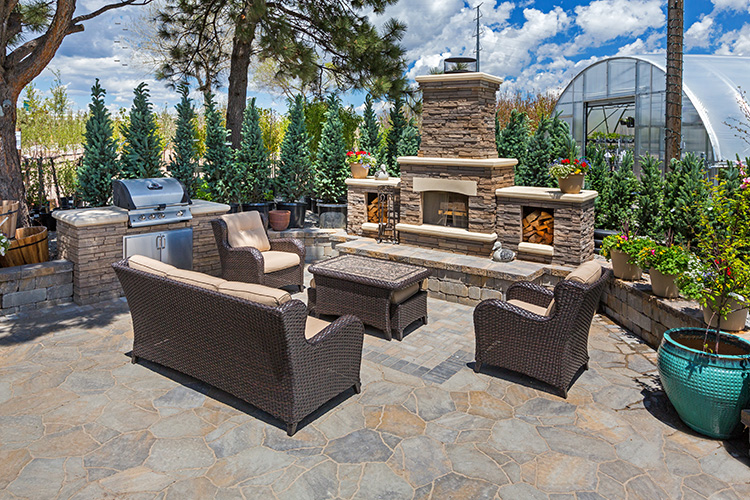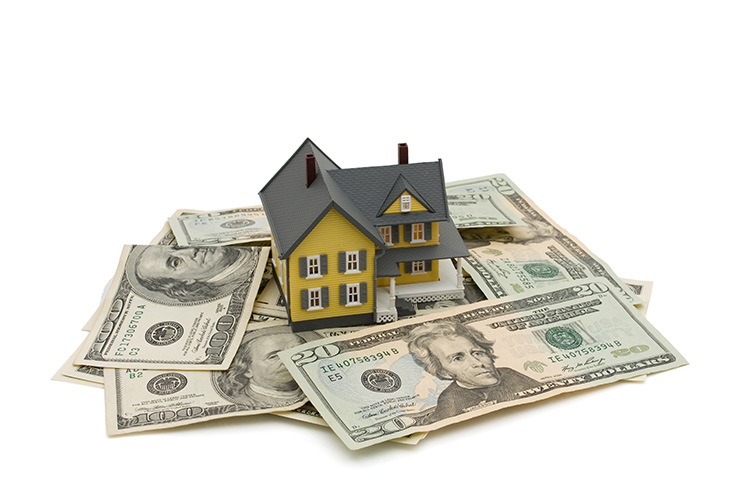Guide to Renovating an Old House
More and more homes are available as fixer-uppers in the market currently. Remodeling a property is a huge undertaking that requires a lot of planning and hard work. The challenge is to look past the neglect and dilapidation of the potential of the house. Generally, the buyers are turned off by the interiors and the fixures of an era gone by. However, if you are not afraid of hard work and a fixer-upper, you’ve got a bargain.
Our article takes you through the entire process of renovating an old house, the pros and cons, tips and tricks of renovating a historic home, and much more.
Here are the main topics we will be covering:
- Is it Worth Renovating an Old House?
- How to Remodel an Old House
- Which Is Cheaper: Renovating an Old House or Building a New One?
- Pros and Cons of Renovating an Old House
- Tips and Tricks for Restoring Historic Homes
- Renovating an Old House with No Money
- Conclusion
Is it Worth Renovating an Old House?
Old homes are worth buying and remodeling. Not only are they sturdy but also elegant. If not, they would not be standing as long as they are. Moreover, you can see many custom and handcrafted features that are not seen nowadays.
However, they are also ripe with problems (little and big) which can put any renovations plans on hold. Additionally, refitting them with new wiring, windows, etc., can cost you a fortune.
How to Remodel an Old House
Not all old houses are worth remodeling. The ones that are have period features not found in houses nowadays. They may include ornate doors and windows, hardwood flooring, woodwork, and custom cabinets. However, they may also contain not-so-desirable features. For example, old plumbing, electrical systems, rotted framing, and appliances that waste energy.
Here’s how you remodel an old house:
Assess the Old House
First, hire the services of a surveyor to assess the property and identify issues. This should happen even before you sign the dotted line. Look out for issues like subsidence, hazardous materials, structural issues, mold, and dampness.
The surveyor will highlight any significant repairs you’ll have to carry out to make the old house safer for occupation. In case it is not safe for access, an inspection of the exterior can help you get an idea of the costs involved. However, you should be ready for significant expenses inside the property. Unless you are ready to tackle the worst-case scenario, it is wise to opt out at this juncture.
Research the History
An old house is steeped in history with period features and such. Gather as much information as you can from the past owners and old photographs. You may need to know its historical significance. It can influence everything from building materials to interior design. Buildings with protected status will require special permission from the local planning authority.
Vision and Plan
Every fixer-upper needs a vision and plan for a successful renovation. Walk around your new home, making notes as you go. How do you want the room to look like? If possible, make sketches. Or, you can also use 3D Interior Design apps to design the room. Apps like “Design a Room” and “RoomStyler 3D Home Planner” have product recommendations (using targeted ads). You can design the room with real products and also buy them.
You need to be aware of the space limitations to make better use of every room. Decide which features you are retaining and those you are skipping in this phase. With the information, you may be able to decide on a budget. Are you planning on a DIY? Or are you hiring the services of a contractor and architect? This is another decision you may have to take at this point.
Consult an Architect
When it comes to remodeling an old house, the stakes are high. Unfortunately, the majority of the homeowners do not have any experience in undertaking a project of such a size. An architect can help you navigate the issues that crop up at every turn without impacting the result.
Keep in mind that it is possible to continue with a renovation without hiring an architect, even for big projects. Yet, hiring the services of one can help you save money in the long run. Architects help bring your dreams into reality. From securing planning permission, hiring a builder, and even maintaining the progress
Structural Issues and Repairs
An old house is likely to have issues related to an old foundation, cracked wall, window, and slanted floor. If that’s not enough, you may also have a leaky roof, currently or at any time in the past. In that case, there may be extensive rot in the structure.
The most important task at this juncture is to prevent the condition from worsening. It means fixing roofs, windows, and doors. You also need to weatherproof your home and repair any damage to the structure. Moreover, you may have to install insulation to increase energy efficiency.
Restore Period Features
At this juncture, you may have to decide the period features you are restoring and which you want to get rid of. Then, you can renovate the old house and bring it modernity. But restoring certain features seems to be the respectful course of action. When combined with a modern scheme, they can add a personality to a room. For example, old windows can be energy efficient when you add weatherstripping.
Features such as beams, ceiling roses, original windows, and moldings are immediately clear. Sometimes other heritage characteristics may not be evident. Unless you know where to look, you may skip intricate features. They include tiling, floorboards, original fireplaces, and wood paneling hiding behind modern additions.
Plumbing and Electrical Updates
Plumbing and electrical system in old houses have standards that are not applicable anymore. Besides, with the passage of years, the systems may not be reliable anymore. Start with the main panel, out-of-date wiring, and electrical fixtures. This not only increases efficiency but also makes the home safer for you and your family. The improved efficiency will also increase the resale value of the house.
In the same line, you need to replace the galvanized steel pipes found in old houses with copper. If the older pipes haven’t formed blockages, they will pretty soon. Ensure that your bathroom is up to standard with newer models and fixtures.
Fix the Walls and Redo the Floors
Now it’s time to deep dive into the nuances, plaster the walls, and install a new floor. They can bring about a significant impact on how your home looks. In the case of flooring, you have your choice between tiles, carpet, and hardwood floors. With these complete, your new house will start taking shape.
Finishing Touches
Once every renovation is complete, it’s time for the finishing touches. First, choose the paint colors, keeping in mind the architecture of the home. Do not waste time and resources on the surface prep if there is too much damage. Instead, go for materials such as Texturglas. It is a non-toxic wall covering made of fine glass filaments. They come ready to be installed on top of the existing surface.
Follow it with cabinets, window frames, trims, light brackets, handles, and handles. While these appear trivial, they can elevate the appearance of your home.
Curb Appeal
As a final touch, give your property a makeover with a few but significant changes.
- Update the cladding and roofing
- Landscape the garden
- Pave the driveway
- Replace the gutters and drains
- Add plants and greenery
While they may seem trivial in the large scale of things, they can give your home a character. And also transform your home into a family home.
Which Is Cheaper: Renovating an Old House or Building a New One?
The cost of renovating an old house or building a new one depends on the scope of the project. A new house is always expensive considering the complex scope of work, materials, and man-hours. However, there are instances when remodeling old houses can turn to be costly.
The consensus is that the older the building, the more expensive it will be to remodel. The reason is you may run into unexpected issues once you start construction, which can drive up the cost. On the other hand, if the house is recently built or renovated in the last couple of decades, the cost can be lower.
Pros and Cons of Renovating an Old House
Buying and renovating an old house is a commitment that few are ready to take on. While the result is a beautiful home filled with character and personality, the path to it is not easy. Things can get tricky at every turn. Here are some pros and cons to remodeling an old house.
 Pros
Pros
- Old houses generally cost less in the real estate market. So whether you do the renovations yourself or hire contractors, you are likely to pay less than for a new build.
- An old house has a character of its own which you cannot see in the new builds, even if they are suitable. They contain intricate woodwork and quirky features, some of which can be retained.
- The blend of modernity and history provides for a comfortable living space.
- Old homes are built to last. While you may have to upgrade the electrical and water systems, they have a sound structure.
Cons
- Old homes can contain toxins. The paints and the roof especially may contain asbestos and lead. They need a professional touch, and that increases the cost of renovation.
- The cost of renovation can be higher than anticipated. The roof, foundation, electrical, waterworks, and HVAC system can drive up the expenses.
- Old homes aren’t generally a cookie cutter; hence you can expect the unexpected at any moment. This can affect the remodel both time-wise and price-wise.
Tips and Tricks for Restoring Historic Homes
A historic home is not easy to restore. However, you should be able to maintain the original work and not demolish or cover them up. With careful restoration, they should last and tell stories for years to come.
- The homeowner should maintain a historic home to preserve its originality.
- Replace the damaged masonry units with whole units. or at least something similar in color and texture.
- Historic homes need contractors who know and respect the history. Hire someone with experience in historic preservation.
- Remodeling a historic home is expensive. Make a list of priorities and finish the most important things first.
- You may have to sacrifice certain amenities when it comes to preserving history. Add on rather than disturb the original structure.
- Budget an extra 5% for contingencies.
Renovating an Old House with No Money
With a home renovation, every little expenditure adds up. And before you notice it, your budget is bust. So here are a few ways by which you can cut costs and save money when remodeling old homes.
- Bring in the Natural Light – Instead of installing new windows, try a light tube to funnel in natural light from the roof.
- Retain the Kitchen Sink – Do not move the kitchen sink or the toilet, for that matter. The plumping costs alone are expensive. But, if you are moving them for some reason, use the chance to change the old pipes.
- Reorganize to Increase Efficiency– Do not remove the wall for extra space. Instead, reorganize for the most efficiency. For example, replace the shelves with cabinet-height pullout drawers for storage.
- Recycled Materials – You can save money on recycled materials. However, contractors do not agree with recycled or homeowner-supplied building materials. It can help avoid liability issues.
- Demolish Yourself – While demolishing may not be as expensive, doing it yourself can cut costs. However, limit it to exterior jobs unless you know what you are doing.
- Hire a Contractor – You may have to hire the services of a contractor, depending on the scope of the project.
- Consider Similar Products – Skip the more expensive wood like mahogany. Instead, invest in lookalikes such as eucalyptus hybrid like Lyptus. It looks similar in grain and texture to mahogany.
- Wait Until Offseason – Skip the peak season and do your renovations when the jobs are fewer. That way, you can hire contractors at a much lesser price.
Conclusion
Older homes are not museum pieces. They have a history, and more than that, they have led a glorious life until now. They document the multitude of changes and the technological developments in its rooms. It makes sense to respect that and consider them when remodeling them. Approach it as a living place rather than a problem that needs to be solved.
Building a new home is always the more expensive option when compared to renovating an old one. However, if it’s a particularly old home or a historic building that has seen better days, the cost can be high and through the roof. Still, they are long-lasting value and durable. Above all, an old house has a personality and character that is absent in new constructions.
 Pro Remodeling is a local, family-owned business established in Tucson in 1971 and is regarded as one of the most trusted, best run, and customer-friendly contractors that provide the best home remodeling Tucson has experienced. If you are interested in renovating an old house or any other type of remodeling, contact the experts at Pro Remodeling today for your free quote.
Pro Remodeling is a local, family-owned business established in Tucson in 1971 and is regarded as one of the most trusted, best run, and customer-friendly contractors that provide the best home remodeling Tucson has experienced. If you are interested in renovating an old house or any other type of remodeling, contact the experts at Pro Remodeling today for your free quote.



