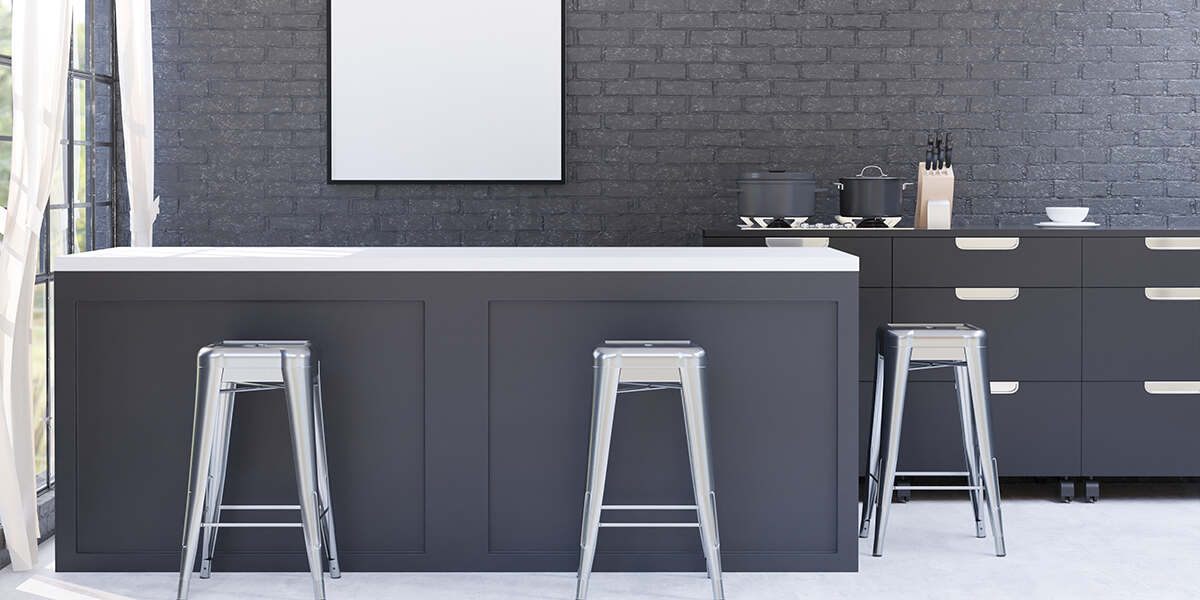Understanding Bar Height and Counter Height for Kitchen Remodeling
Many homeowners want large islands in their kitchens for extra counter space and seamless gathering. If you dream of a modern kitchen with an island, Pro Remodeling can bring your vision to life and help you decide on bar height vs. counter height for kitchens. Take a closer look at common countertop height options and how to find one that works for you.
What Separates Bar Counters From Standard Kitchen Counters?
The standard kitchen island seating height is 36 inches from the ground. You may choose to install an island that maintains this height or have one edge of the island serve as a bar. Most bar-height counters measure between 41 and 43 inches tall.
These measurements can vary, but generally, bar counters are six inches taller than a typical kitchen counter. The additional elevation helps the surface stand out and can make your kitchen more inviting.
Customize Your Kitchen Island to Your Liking
It’s not just the surface’s height that you have to consider when remodeling. Contractors understand the appeal and value of modern, functional kitchens. They want to ensure every feature is to your liking, including the island.
You can customize this space in several ways, including:
- Creating a peninsula
- Incorporating dual heights
- Installing sinks or stovetops on the island
No matter what design you choose, make sure the seating area works for your family.
Understanding the Difference Between Bar and Counter Stools
When you’re weighing having an island at bar height vs. counter height, it’s not just the surface that you must consider. If you intend to place stools around the island and make it a focal gathering or dining spot in your kitchen, you’ll have to choose ones that are tall enough.
Basic counter stools can stand between 24 and 27 inches tall, while bar stools measure up to 33 inches tall. It’s crucial that you understand the dimensions of your furniture and ensure that each item will fit your renovated kitchen.
Tips for Choosing a Kitchen Island Seating Height That Suits Your Home
Don’t get too swept up researching kitchen bar ideas and commit to a design that doesn’t benefit you. Before renovating, consider the following tips for selecting an island height:
- Assess your own height: Taller individuals may benefit from an island featuring a bar height vs. counter height.
- Think about your youngsters: Families with small children may opt for a standard counter height island so the surface is more accessible for the kiddos.
- Review the need for separate workspaces: You may desire an island with both height options if you plan to use it for both dining and cooking.
What works in someone else’s kitchen might not suit your space. Discuss your needs and preferences with your contractor to find a solution you’ll be happy with in the long term.
Create Your Ideal Kitchen With Pro Remodeling
What are the benefits of having an island at bar height vs. counter height? What does the average kitchen remodel cost? At Pro Remodeling, we have the answers to these questions and more. Contact us today at (520) 745-9769 to learn more.
