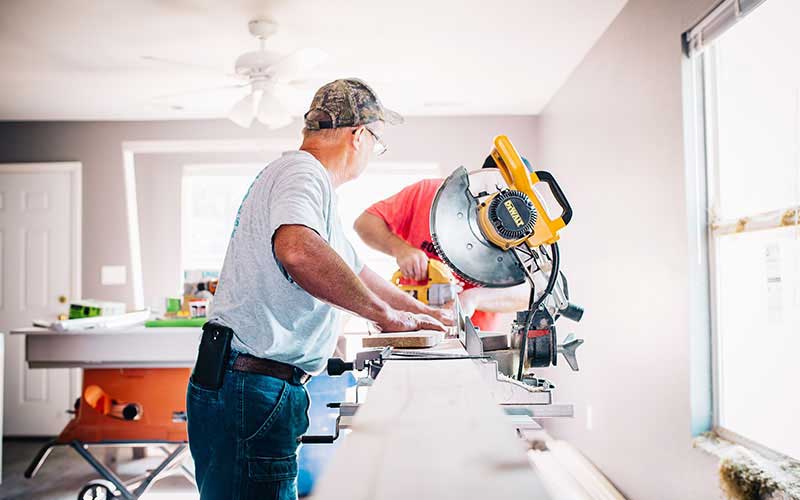How Much Does it Cost to Remodel a Bathroom?
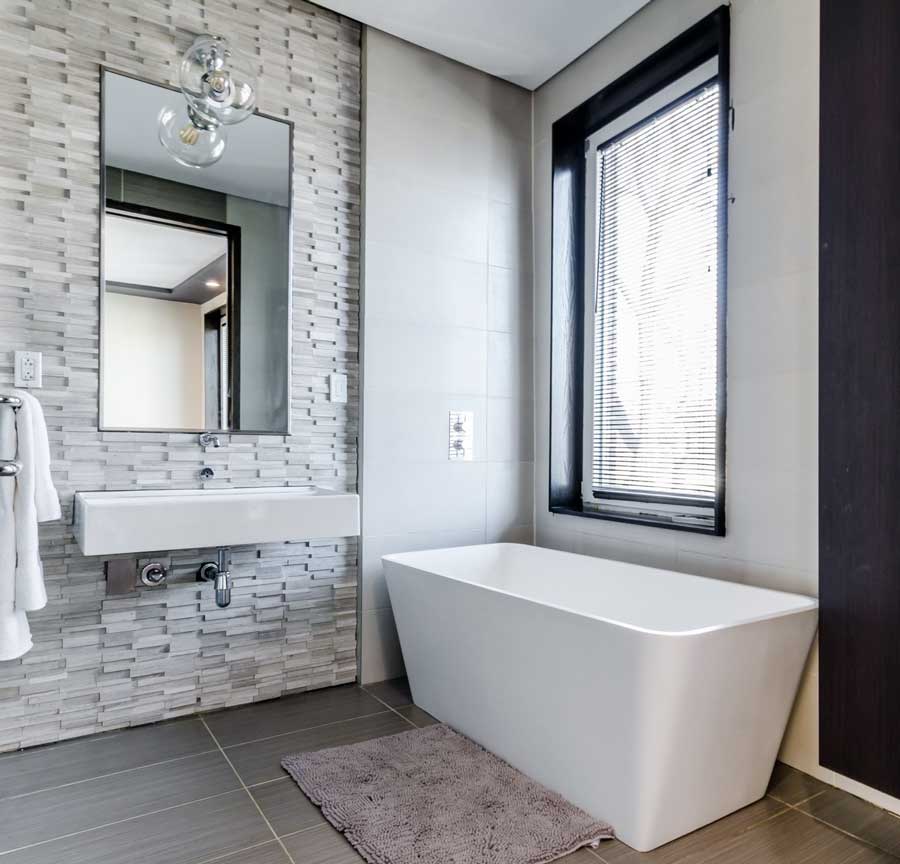
How Much Does It Cost To Remodel A bathroom? Remodeling your bathroom can be a very daunting and time-consuming task. However, when done correctly, new bathroom design can go a long way in increasing the overall value of your property. Before you approach any bathroom remodeling project, you need to consider all of the important variables that will go into the process so you can get a clear idea of how much you can expect to pay for the final results. Some of the crucial factors you need to consider include material costs, labor costs, permits, accessories, and more.
Bathrooms are designed to give us a personal space where we take care of all our hygienic needs. For this very reason, you should want your bathroom to feel fresh, refreshing, and clean all the time. One of the best ways to do so is by implementing a new design that will breathe new life into your bathroom. Remodeling a bathroom can be very time-consuming and tedious, depending on your space’s size and any unique elements you want to add in.
If you’re thinking about remodeling your bathroom, there are a few important things that you’ll want to consider to ensure things go as smoothly as possible. Variables such as the materials you use for your remodeling project, the size of your bathroom, your existing layout, and more will impact your project’s final cost.
If you’re someone interested in remodeling their bathroom but want more information about the entire process before spending any money, you’ve come to the right place. Below, we’re going to provide you with a detailed look into everything you can expect to deal with when remodeling your bathroom.
Average Cost Of Remodeling A Bathroom
The first thing to remember when remodeling your bathroom is that you do not need to panic. While remodeling your bathroom can seem like a very tedious and time-consuming task, as long as you take the time to plan correctly, you will be able to get the results you desire hassle-free. Remodeling your bathroom goes a long way besides improving its appearance, it will also help increase your home’s overall value if you ever decide to sell it.
There are a few main components to remodeling a bathroom that you need to consider so you can come up with an accurate estimate of how much it will cost you. Take a look below to see all of the factors that go into determining the final price of your bathroom remodeling project.
Important Factors To Consider When Remodeling Your Bathroom
- Material quality- there are several different material quality levels available for all of the components that will go into your bathroom. For example, laminate cabinets cost less than cabinets made from real wood. You need to consider the quality of materials that will go into your bathroom because that will be a significant component in determining the price.
- Room Size- The bathroom size is also important because larger spaces require more furnishings, paint, etc. If your bathroom is relatively large, there really is no way to cut corners or reduce costs in that aspect.
- Accessories- this is the part of your budget that will be allocated towards purchasing all of the various cabinetry, lighting, appliances, etc. that you want to install. Get a clear picture of how much all of your new accessories will cost so that you can formulate an accurate budget estimate.
- Floor Plan- if you want to add more floor space to your bathroom, you can expect to add about $5,000 and up to your overall budget.
All of these various elements are critical to the bathroom remodeling process. By taking the time to sit down and create a clear outline of all these various costs, you will be able to save tons of money during the renovation process.
Ensuring You Get The Results You Desire
If you hire a general contractor to perform your remodeling project, you can expect to pay about $300-$400 a day, as this is the average national cost. Costs related to plumbing and electricity will vary depending on your bathroom’s set-up and what kind of changes you’re trying to implement.
Depending on where you’re located within the US, you may be required to obtain certain building permits before being able to add specific sections to your bathroom. These are all things that will apply to you on an individual basis, so it’s best if you speak with your desired bathroom remodeling contractor to get a clear view of all the costs involved with your bathroom remodeling project.
People Also Ask
Q: What is the average labor cost to remodel a bathroom?
A: As of right now, the national average cost to remodel a bathroom of regular size is about $6,500. As a general rule of thumb, you can expect to pay roughly $70 per square foot for low-end renovations and $250 per square foot for high-quality renovations. Depending on the type of look you’re going for, you can easily pay more than $15,000 for a quality kitchen remodeling job.
Q: Can you remodel a bathroom for $5,000?
A: While most remodeling contractors will try to tell you that $5000 isn’t enough to remodel your bathroom, you can absolutely remodel a bathroom for $5,000 total as long as you make sure you choose the right materials and choose a contractor who has excellent connections to reliable suppliers.
Q: How long should a bathroom remodel take?
A: It typically takes a month to complete an entire bathroom remodeling project; however, that time can be shortened or longer all depending on what’s involved with the project.
Conclusion
By now, you know everything that there is to know about how to approach the process of remodeling your bathroom. Before contacting any contractors in your area to receive a service estimate, ask yourself these two simple questions: “Do I plan on changing the floor plan of my bathroom?” and “What unique elements do I want to include in my new bathroom design?” Answering these questions will allow you to come up with a straightforward remodeling concept that can be implemented in no time.
FIXR has a good guide to bathroom remodel costs

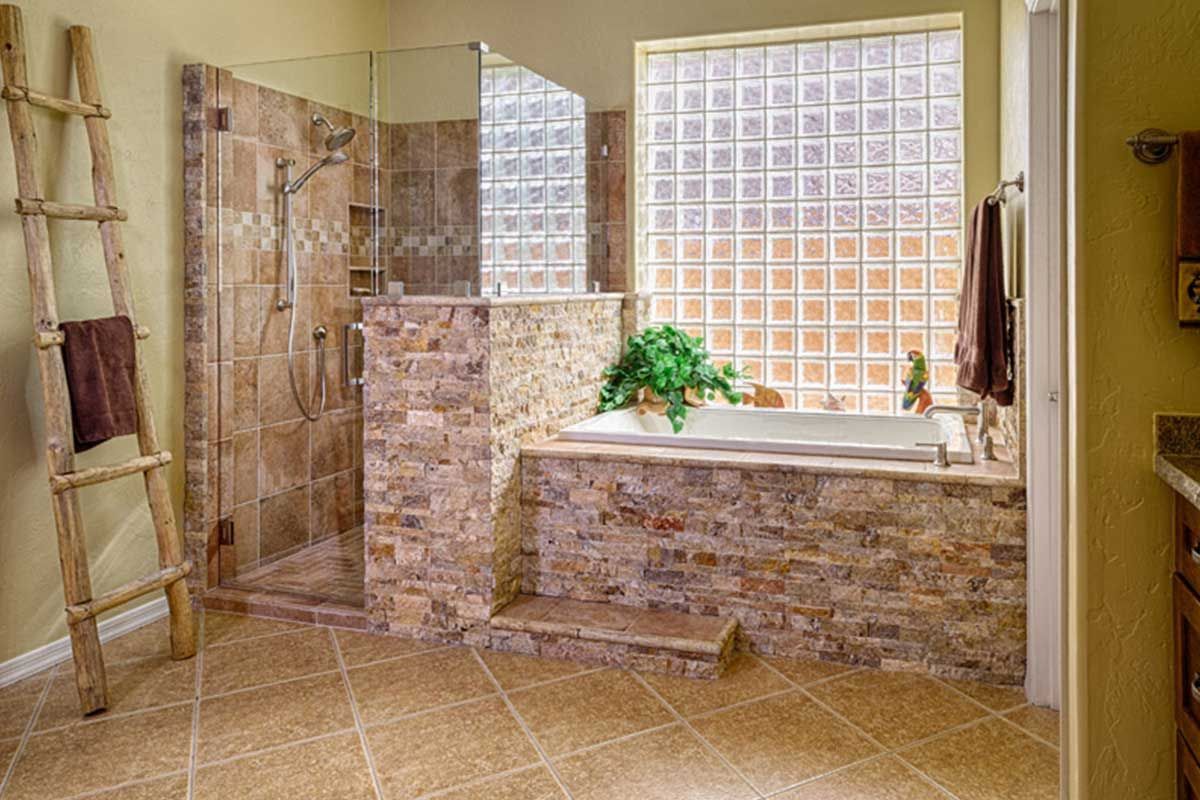
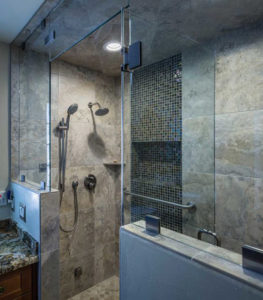
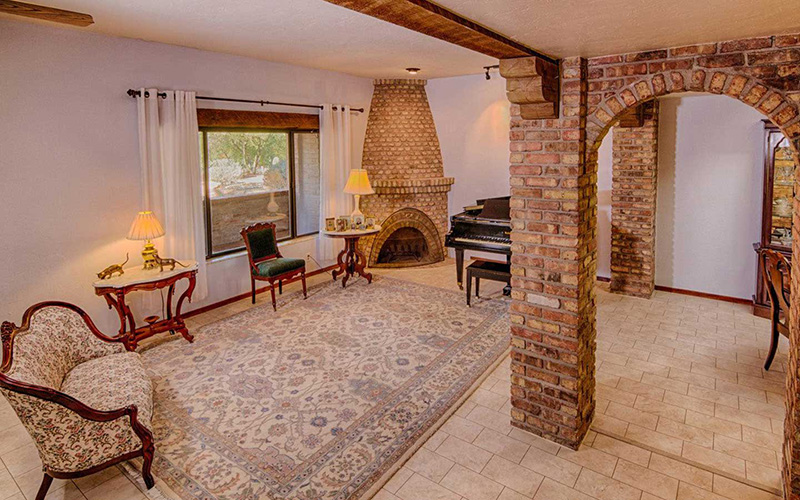
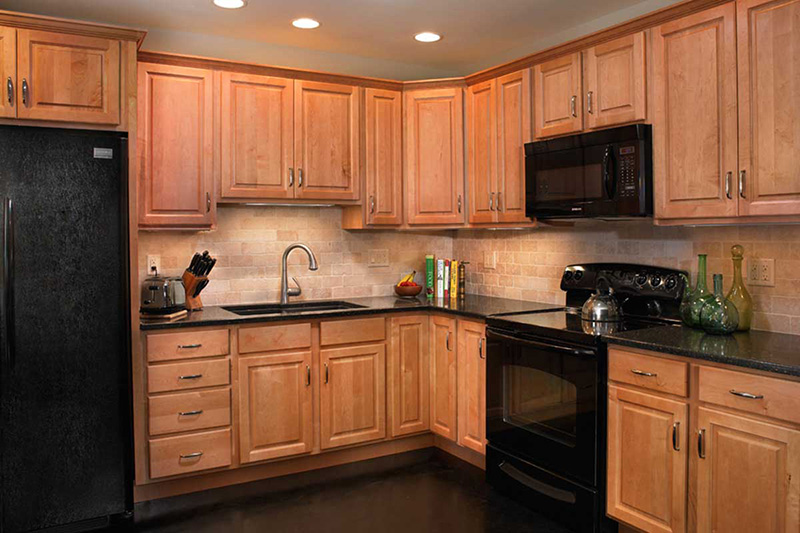
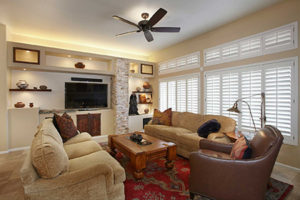 When it comes to remodeling your home, one of the biggest questions is, In What Order Should I Remodel My House? The kitchen certainly gets a lot of attention but there’s no denying the importance of a fabulous master bathroom. For those who are ready to get a remodeling project started, it’s important to figure out how you would like to allocate your resources first and foremost.
When it comes to remodeling your home, one of the biggest questions is, In What Order Should I Remodel My House? The kitchen certainly gets a lot of attention but there’s no denying the importance of a fabulous master bathroom. For those who are ready to get a remodeling project started, it’s important to figure out how you would like to allocate your resources first and foremost.