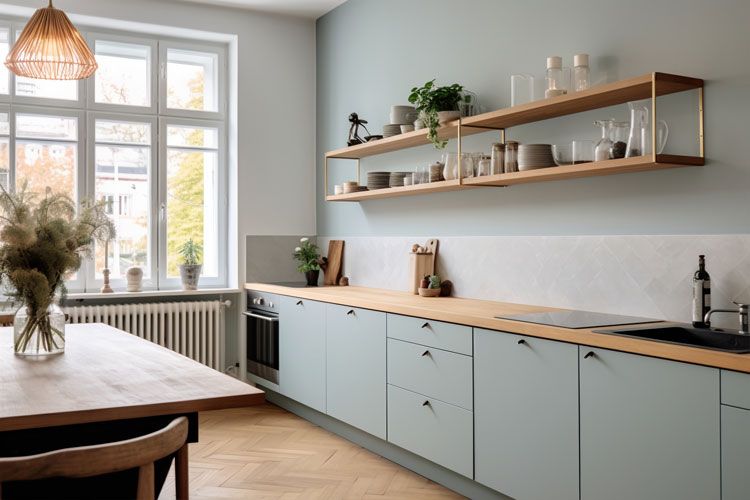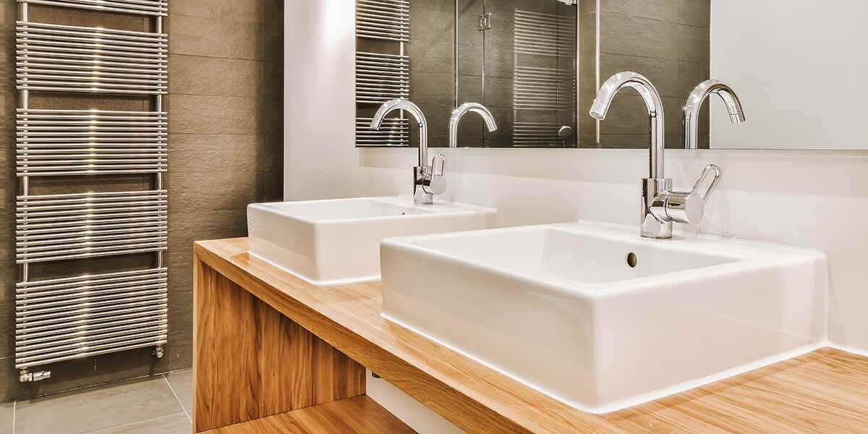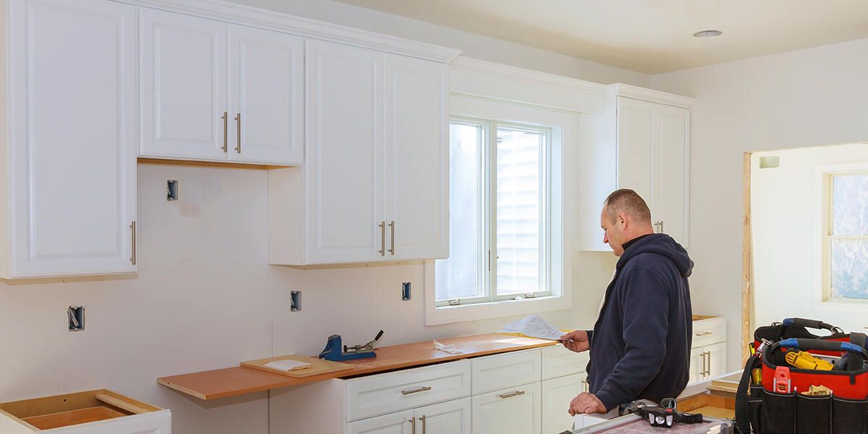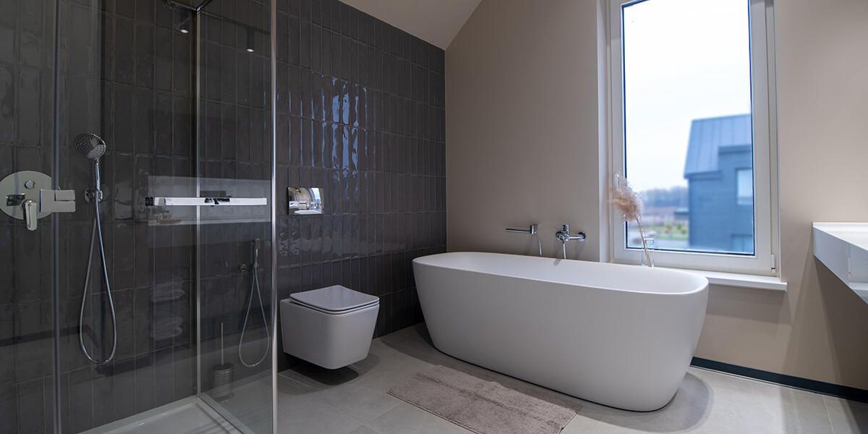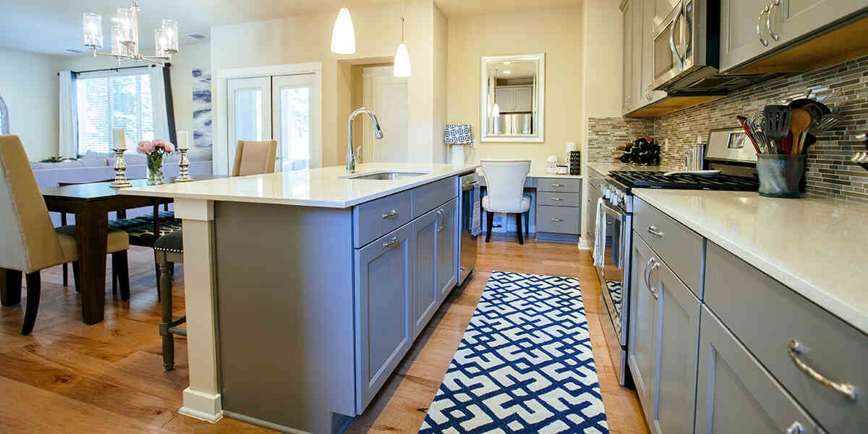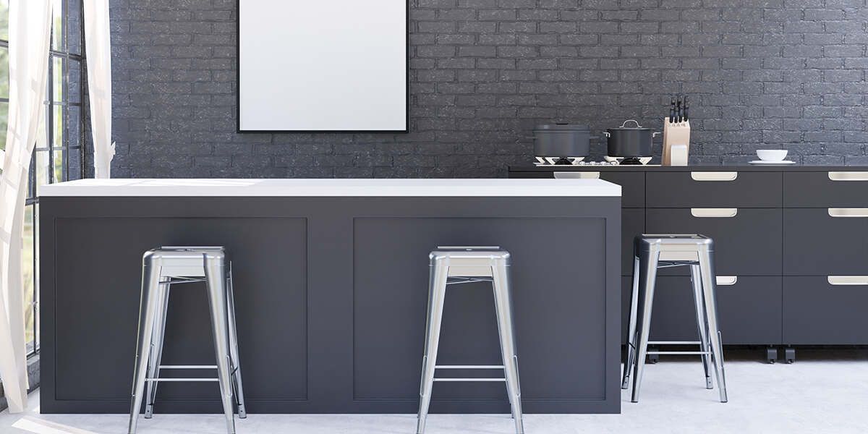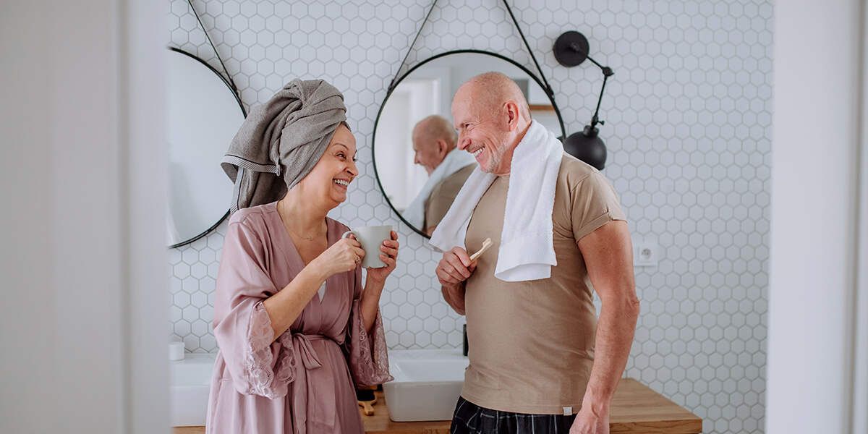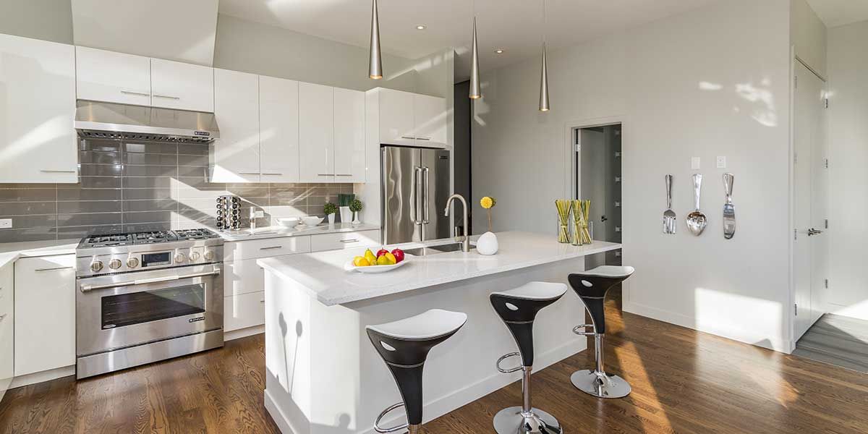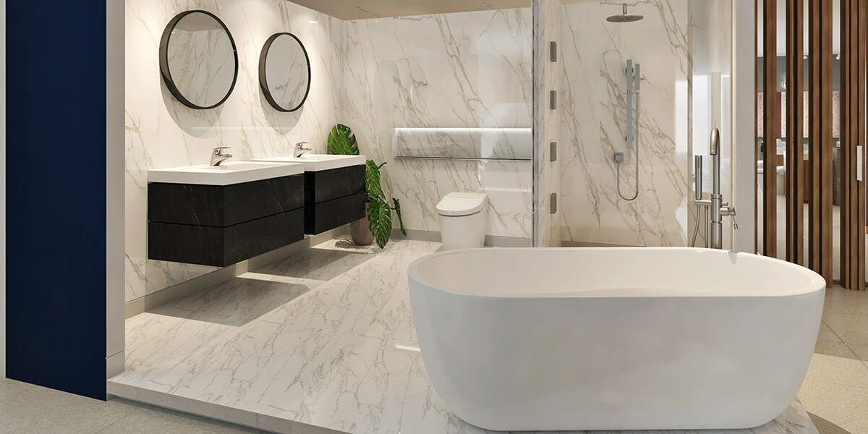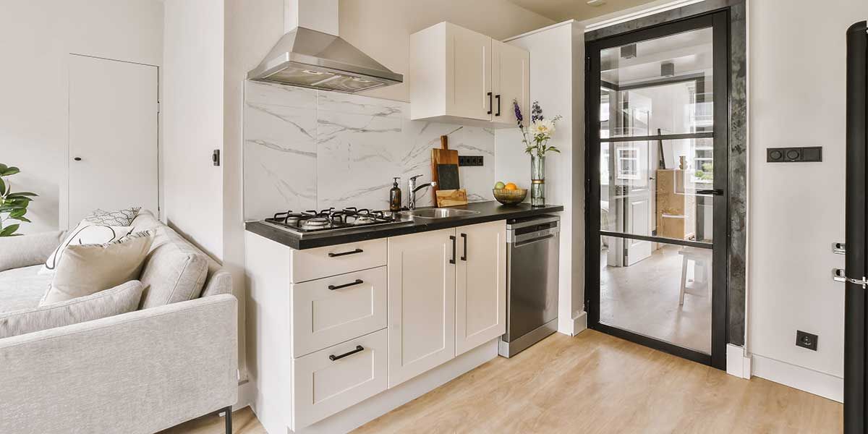How to Choose Kitchen Cabinets That Last in Arizona’s Dry Climate
Living in Tucson means enjoying year-round sunshine and stunning desert landscapes, but these same conditions create unique challenges for your kitchen cabinets. With average humidity levels dropping as low as 16% during summer months and temperatures regularly exceeding 100°F, choosing the right cabinet materials isn’t just about aesthetics—it’s about protecting your investment from cracking, warping, and premature aging.
Whether you’re planning a complete kitchen remodel in Tucson or simply updating your cabinetry, understanding how Arizona’s climate affects different materials will help you make smarter decisions that last decades, not just years.
Understanding Arizona’s Impact on Kitchen Cabinetry
Tucson’s desert climate presents three primary challenges for kitchen cabinets: extreme low humidity, intense UV exposure, and dramatic temperature fluctuations. During summer, relative humidity can plummet to just 16%, while in the winter months it may reach 40-45%. This constant expansion and contraction causes wood to “breathe” more aggressively than in temperate climates.
The intense Arizona sun compounds these issues. UV radiation doesn’t just fade finishes—it actually breaks down wood fibers over time, weakening structural integrity. Even cabinets positioned away from direct sunlight experience reflected UV rays bouncing off light-colored surfaces and desert landscaping.
Add sudden monsoon humidity spikes between June and September, and your cabinets’ faces swing in moisture that can stress joints, loosen hardware, and cause finish failures if you haven’t chosen appropriate materials.
Best Cabinet Materials for Desert Climates
Engineered Wood Products
Plywood stands as the gold standard for Arizona kitchens. Its cross-laminated construction provides dimensional stability that solid wood simply cannot match in dry conditions. Furniture-grade plywood with at least five layers offers superior screw-holding capacity and resists the shrinkage that plagues lesser materials.
Medium-density fiberboard offers another viable option, particularly for painted cabinet doors. MDF’s uniform density eliminates grain patterns that expand unevenly, creating an exceptionally smooth painted surface. However, moisture-resistant MDF formulations work best near sinks and dishwashers where localized humidity occurs.
Hardwood Options
When you prefer natural wood aesthetics, species selection matters tremendously. Maple cabinets score 1,450 on the Janka hardness scale and naturally resist the cracking associated with moisture loss. Oak, at 1,360, provides similar durability with distinctive grain character. Cherry wood offers beauty and resilience, though it requires UV-protective finishes to prevent darkening.
Avoid softer woods like pine or alder in Arizona’s climate. Their open grain structures lose moisture rapidly, leading to dimensional instability and potential joint failure. For your interior remodeling in Tucson projects, investing in harder wood species pays dividends through reduced maintenance and longer lifespan.
Alternative Materials
Thermofoil cabinets combine engineered wood cores with vinyl surfaces, creating seamless, moisture-resistant exteriors. These cabinets clean easily and resist common kitchen stains, making them practical for busy households. High-pressure laminates offer similar benefits with broader color ranges and texture options.
Stainless steel cabinets represent the ultimate in durability for Arizona conditions. They neither expand nor contract with temperature changes, resist all moisture, and maintain appearance despite intense UV exposure. While rarely used for entire kitchens due to cost and industrial aesthetics, incorporating steel elements near high-heat cooking areas significantly extends cabinet life.
Protective Finishes for Arizona Conditions
Your cabinet finish serves as the first line of defense against environmental damage. UV-protective polyurethane coatings filter harmful rays while maintaining color integrity. These finishes prevent the photodegradation that causes untreated wood to gray and weaken over time.
Water-based polyurethane dries quickly and emits fewer volatile organic compounds than oil-based alternatives. It maintains color stability better over extended periods, critical when Tucson’s intense sunlight constantly bombards your cabinets. Apply multiple thin coats rather than single thick applications—each layer reinforces moisture barriers and UV protection.
Oil finishes penetrate wood fibers rather than sitting atop surfaces. Tung oil and Danish oil provide moderate water resistance while maintaining natural wood texture. These finishes require annual reapplication in Arizona’s dry climate but offer easy repair when minor damage occurs. For visible-wood-grain enthusiasts, oil finishes showcase natural beauty while providing the necessary protection.
Lacquer represents premium finishing for the highest durability. Professional spray application creates glass-smooth surfaces resistant to scratches, heat, and moisture. While expensive, lacquer finishes last decades in Arizona conditions with minimal maintenance beyond routine cleaning.
Installation and Maintenance Strategies
Proper acclimation prevents premature cabinet failure. Store new cabinets in climate-controlled spaces matching your home’s temperature and humidity for at least two weeks before installation. This allows wood to stabilize at ambient moisture content, reducing post-installation movement.
Seal all cabinet edges completely, particularly unfinished panel backs and interior surfaces. Exposed end grain absorbs moisture rapidly during the monsoon season, then releases it during the dry months, creating stress cracks. Professional general contractors in Tucson know that thorough edge sealing extends cabinet life significantly.
Install window treatments to minimize direct sunlight on cabinetry. UV radiation accumulates over time—what seems harmless today causes noticeable fading and finish degradation within years. Cellular shades or UV-filtering window films reduce exposure without sacrificing natural light.
Maintain consistent indoor humidity between 35-50% relative humidity. Whole-house humidifiers prevent excessive cabinet drying during the winter months. At the same time, Tucson’s outdoor humidity averages just 29% annually, and controlling indoor conditions protects your investment. Conversely, dehumidifiers during the monsoon season prevent localized moisture damage near sinks and dishwashers.
Avoiding Common Material Mistakes
Particle board cabinets represent a false economy in Arizona’s climate. Compressed wood chips lose structural integrity when humidity fluctuates, causing sagging shelves and failed joints within years. Save particle board for temporary applications only—your permanent kitchen remodel in Tucson deserves better materials.
Standard MDF without a moisture-resistant formulation swells dramatically when exposed to water. A single plumbing leak or dishwasher overflow can destroy unprotected MDF cabinets beyond repair. If budget constraints require MDF, specify moisture-resistant versions and ensure professional sealing of all cut edges.
Skipping UV-protective finishes saves money initially but costs substantially more through premature refinishing or replacement. Arizona’s intense sunlight ages untreated cabinets years faster than protected alternatives. Factor finish quality into your initial budget rather than treating it as optional.
Long-Term Value Considerations
Quality cabinet materials cost more upfront but deliver a superior return on investment. Plywood cabinets properly finished and maintained last 30-40 years in Arizona conditions. Solid hardwood cabinets can last for over 50 years with proper care. Compare these lifespans to particle board’s 5-10 year expectancy, and the true value proposition becomes clear.
Working with experienced architectural services professionals ensures proper material selection from project inception. Design decisions affecting cabinet placement, ventilation, and sun exposure significantly impact long-term performance. Professional guidance helps avoid costly mistakes that compromise your kitchen’s functionality and appearance.
Consider future home value when selecting cabinet materials. Quality cabinetry remains among the top factors buyers consider when purchasing a home. Investing in appropriate materials for Arizona’s climate protects both your daily enjoyment and eventual resale value.
Making Your Final Selection
Balance durability, aesthetics, and budget realistically. Furniture-grade plywood with UV-protective finishes offers excellent performance at moderate cost. Reserve solid hardwood for visible areas where natural beauty justifies premium pricing, using plywood for structural elements.
Schedule consultations with experienced kitchen remodeling professionals who understand Tucson’s specific challenges. Pro Remodeling has served Southern Arizona since 1971, helping homeowners navigate material selections that withstand desert conditions while achieving desired aesthetics.
Your kitchen cabinets represent a significant investment in your home’s functionality and value. Choosing materials suited explicitly to Arizona’s dry climate ensures decades of reliable performance and enduring beauty, making your kitchen remodeling project a success for years to come.
Ready to start your kitchen transformation? Contact Pro Remodeling at 520-745-9769 for a free consultation. Our experienced team will help you select the perfect cabinet materials for Tucson’s unique climate, ensuring your investment delivers lasting beauty and performance.
