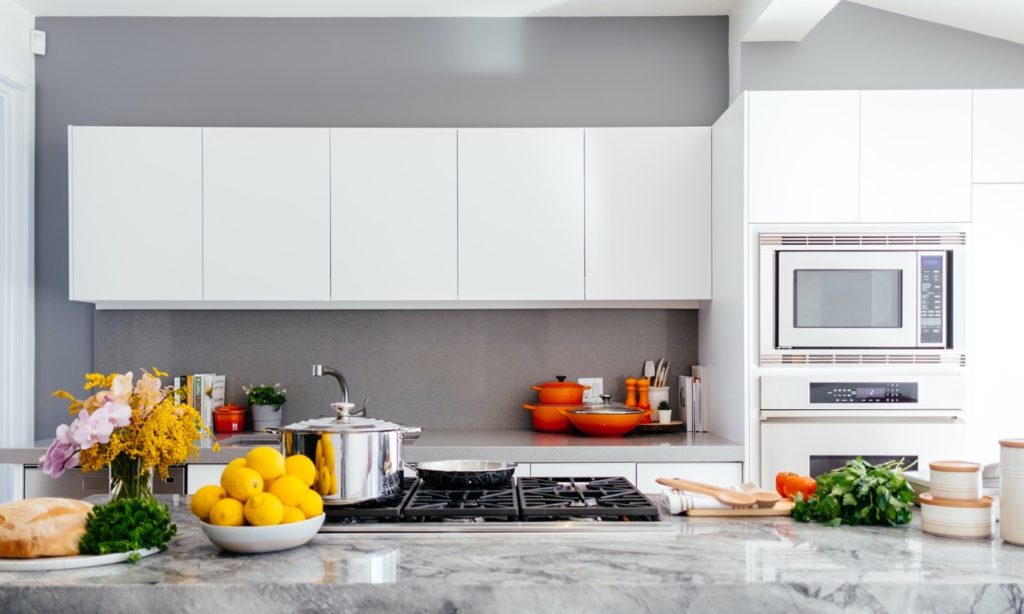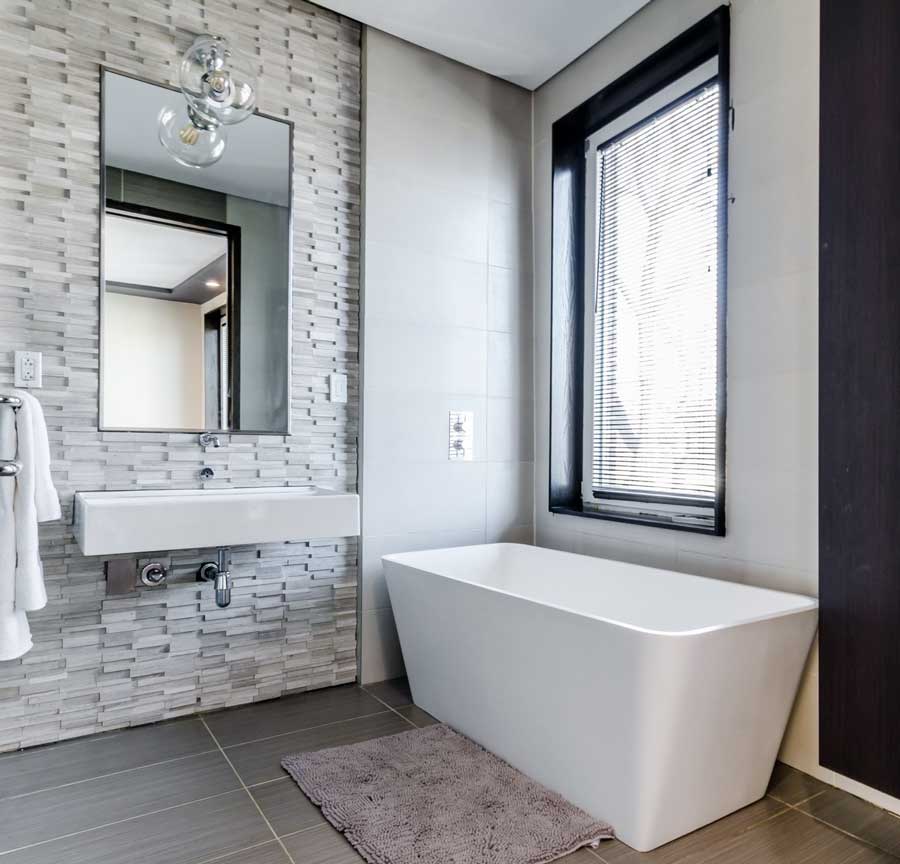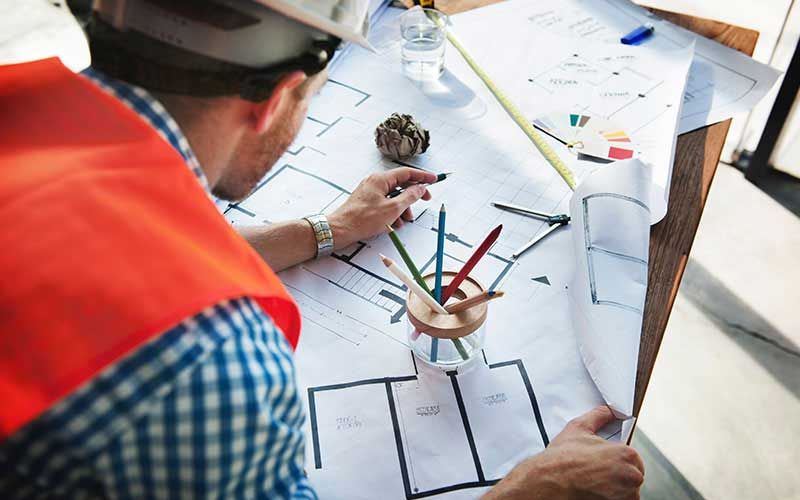Mid-Century Modern Kitchen
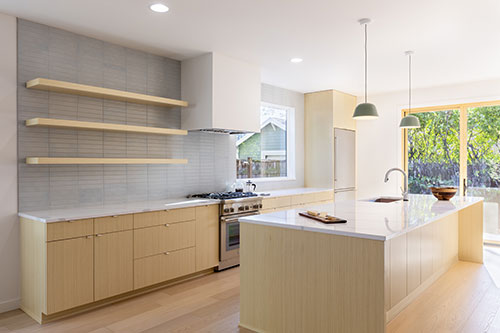 “Form Follows Function” is the principle associated with mid-century modern kitchen designs.
“Form Follows Function” is the principle associated with mid-century modern kitchen designs.
The kitchen is an integral part of a house. Not to mention, it is one room where the entire family can get together for dinner or a family discussion. Therefore, the room should reflect warmth and personality.
While not all trends have the staying power or the ability to work in coalition with others, the mid-century modern kitchen designs work best with other styles.
This article takes you through the mid-century modern kitchen designs, trends, and ideas on adding this whimsical style to your kitchen.
Mid-Century Modern Kitchens
Clean lines, sleek curves, a splash of color, graphic patterns, and the clever use of wood define the mid-century modern. Moreover, kitchens with this design will have an open plan living space and large windows that connect the inside with the outside.
Kitchens utilizing this design are also known for their purity, simple decor, and functional look. They are pretty flexible and work best with other designs: traditional, modern, and contemporary.
Time Frame
Mid-century modern defines the time frame in the middle of the 20’th century, namely 1933 to 1965, with roots in the industrial revolution. The simple and efficient design of the mid-century kitchen made it easy to be manufactured on a large scale, making it popular in the years 1945 – 1969.
What Colors Make a Mid-Century Modern Kitchen Design?
Apart from the clean and simple lines, the mid-century modern is also about color. Below are a few ideas for the color palette that makes the style.
- Orange and brown
- Chartreuse and gray
- Teal, brown and white
- Pink and brown
- Wood and white
Characteristics of a Mid-Century Modern Kitchen Design
Mid-century modern is the brainchild of those who believed in synthesis with nature. As such, here are the essential characteristics of a mid-century modern design:
- Simplicity – The post-war era mid-century modern kitchen was defined by its sleek lines, simple designs devoid of any ornamentation. Additionally, functionality is the priority rather than adornments.
- Geometric Prints – The simplicity of the design resulted in playful prints such as geometric, boomerang, starbursts, and atomic structures to liven up the room.
- Brilliant Craftsmanship – The artistry of the pieces created in this time period stood the test of time and are relevant even today.
- Large Windows & Doors – The rooms of a mid-century modern home featured large sliding doors that encourage people to get outside into nature.
- Floating Furniture – Furniture had tapered and short legs giving it a floating look.
- Bold Colors – Deep and bold hues are essential in this era. Olive green, burnt amber, mustard yellow, turquoise, red, etc., are common in the mid-century modern kitchen designs.
- Flat Panes – Homes featured flat roofs with attention paid to the undisturbed geometric lines.
- Changes in Elevation – Rooms had elevation changes (either going up or down), taking inspiration from nature’s different depths.
- Materials – The designers used a mixture of natural and man-made materials, thanks to the new technologies.
Current Trends
Rather than being a trend, the mid-century kitchen design transcends over the years, creating a beautiful and warm place for cooking. Here are some of the current trends in mid-century modern kitchen designs:
- Quartz, granite, and marble countertops
- Rustic materials
- Kitchen island
- Sink: Undermount or Apron
- Title: Brick, circular mosaic, or hexagon mosaic
- Cabinets: Retro, woodgrain, and stainless steel
What Makes a Mid-Century Modern Kitchen?
Mid-century kitchen design perfectly complements the modern and contemporary interior design of today. So, if you are looking to adopt the style, better start from the kitchen.
Her area few essential elements of the mid-century modern kitchen:
- Galley-Style Kitchen – Irrelevant of the space available, the galley kitchen is the most efficient design with counters running on both sides. The era also gave birth to the open floor kitchen, the forerunner for all the modern kitchen designs.
- Laminate Countertops – Laminate has come far since Formica and now imitates the more expensive countertops such as granite, quartz, etc.
- Natural Stone Floors – The natural stone floors such as slate, travertine, etc. work well in a mid-century kitchen and are an important feature that sets the tone for the room. Since they are pretty expensive, you can go for tiles that imitate a similar look.
- Flat-Front Cabinets – These cabinets came into being since they were cheaper to produce. However, as time went on, flat front cabinets are not just an element of the mid-century modern kitchen but also of the more modern kitchen designs we have now.
- Metal Cabinets – Steel was the most sought out material for cabinetry until wood came into the picture in the 1950s
- Open Shelving – Open shelving always lightens up space and gives an airy look to the kitchen.
- Breakfast Nook – This is a common feature in all mid-century modern kitchens and is still in trend today.
- Pastel and Bold Colors – Pastel came into trend in the 1950s during the peak of the mid-century modern era and continued until bold and bright hues.
- Retro Tiles – Tiles were ever-present in a mid-century modern home in different shapes like hexagon, circle, etc., with graphic designs.
- Lighting – Lighting in mid-century modern kitchen designs was inspired by space technology. Interior designers played with brass, steel, wood, and an early form of plastic.
- Graphic Prints – Prints were ever-present in the mid-century modern kitchen designs, especially in the kitchen towels, upholstery, curtain, etc.
- Wood – Wood renders its warmth and appeal to a mid-century modern kitchen. Moreover, it is present everywhere, from the cabinet, ceiling, and even the walls.
Is Mid-Century Modern Going Out of Style?
Mid-century modern styles are here to stay and haven’t shown signs of going anywhere. It is one of those timeless designs that evolve and develop into a more sophisticated look rather than fading away, notably the California casual, Palm Springs vibe, Scandinavian design, and Paris chic.
Things You Need to Know About Mid-Century Modern Styles
Mid-century modern enjoys enduring popularity due to its simplistic and sleek designs. However, the style is based on a few factors as below:
- Functionality with minimal ornamentation is the key to this design.
- Sleek design with geometric and organic prints
- The combination of contrasting materials, sometimes together in the same design
- The liberal mix of traditional materials such as wood and nontraditional materials such as glass, metal, vinyl, lucite, plywood, and plexiglass
- A vast shade range from neutrals to bold, and the graphic use of black vs. white
Mid-Century Modern Kitchen Design Ideas
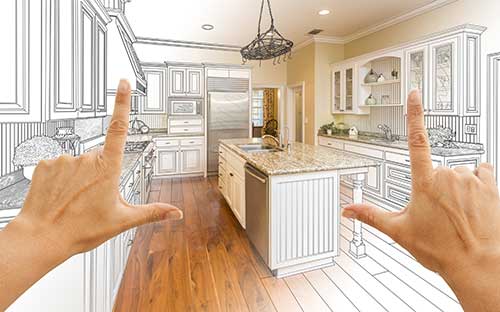 These designs are not just about the countertops, cabinets, floor, backsplash, and the use of materials such as wood.
These designs are not just about the countertops, cabinets, floor, backsplash, and the use of materials such as wood.
Here are a few brilliant mid-century kitchen ideas for your kitchen:
- A Scandinavian-style kitchen with a granite counter, open shelving, a big window on one side, and liberal use of wood in the cabinets, wall, and flooring.
- A classic white kitchen with open shelves, gleaming white marble counter, and patterned rug; the light color of the wood contrasts with the white yet upholds the theme and timeless aesthetic. Similarly, the marble also extends to the backsplash.
- Instead of a complete bold-hued mid-century modern kitchen, try white with a touch of bold in the form of red dining chairs and countertops. You can also add other elements such as a patterned backsplash and flat front cabinets.
- A contemporary kitchen with furniture starting from the ceiling to the flooring. The mid-century modern era element here is the wooden floor and the appliances.
- An open design mid-century modern kitchen in a galley style combines nature from the outside through the large window. The oakwood wall adds a touch of a rustic feel to the kitchen.
- A large open design kitchen in mid-century colors; The turquoise island and backsplash is the most appealing part of this kitchen. Moreover, the dark brown oak wood cabinets and floor add a rustic feel to the otherwise modern kitchen.
Design Essentials for Mid-Century Modern Kitchens
Mid-century kitchens have never gone out of trend; instead, they’ve picked up elements over the years and evolved into something sleek and smooth.
If you are to update your kitchen to a mid-century modern design, keep these design essentials in mind:
- Geometric tiles
- Bold colors
- Patterns in wallpaper, dish towels, etc.
- Pastels
- A central feature like open shelves or kitchen island
- Statement lighting
- Woodgrain
- Personality through vintage
- Metal cabinets
Accessories for a Mid-Century Modern Kitchen
What is a kitchen without its accessories? Here are some ideas for colorful accessories to make your mid-century modern kitchen designs:
- Patterned rugs
- Vintage kitchen towels
- Kitchen appliances in retro color
- 1950s sink faucet
- Retro wall clock
- Colorful funky mugs
Add a Mid-Century Touch to the Modern-Style Kitchen
This style of kitchen takes its inspiration from patterns and colors, be it the appliances or cabinetry and retro accessories to an extent.
Here are some of the kitchen decor that’s synonymous with the mid-century modern kitchen designs:
- Bold color combinations with a checkerboard patterned floor.
- Pastel cabinetry
- Polished chrome hardware
- Patterned retro backsplash
- Ceramic tiles
- Laminate countertops
- Colorful Appliances
- Vintage accessories
- Flat front cabinetry
Mid-Century Modern Kitchen Designs on a Budget
The open plan and the midcentury modern kitchen’s galley design require a complete renovation that is not possible for someone on a budget. However, you can bring out the same vibe by adding in some subtle touches to the decor:
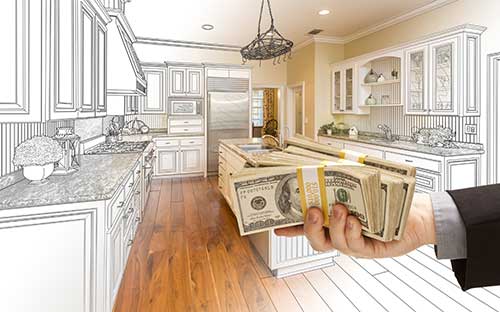
- Geometric rug
- Wallpaper with geometric patterns
- Retro dishtowel
- Vintage wall art
- Splashes of color (pastels or bold)
- Backsplash with patterns
- Clean and simple dining room table
- Vintage overhead lighting
Mid-Century Modern Kitchen Backsplash Trends
The backsplash is not just a trendy part of your kitchen but also protects your wall above your work area. A mid-century modern kitchen backsplash is always popular due to its patterns and graphics.
Here are some ideas for backsplash based on current trends:
- Marble-like white and grey tile that extends to the ceiling
- Subway tiles but larger
- Oversized patterned tiles
- Bold hues
- Alternate materials such as ceramic tile or wood
- Accent tile with a pattern(Black and gold)
- Printed accent tile
- A pop of color
- Textured tiles
- Geometric pattern
- Wooden tile
Does Subway Tile Belong in Mid-Century Modern Kitchen Designs?
Subway tile is most definitely mid-century modern. However, a more popular way of laying it in mid-century modern kitchen designs is installing them in a straight stack with even grout lines.
Hexagonal tile with beveled edges also fits the bill with mid-century modern kitchen designs.
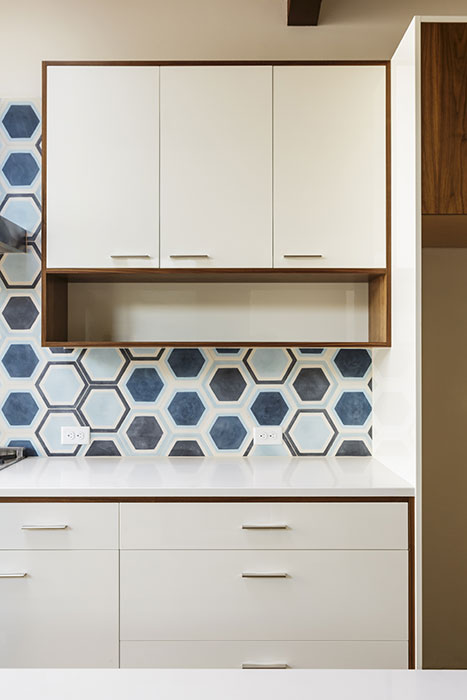 Mid-Century Modern Kitchen Cabinets
Mid-Century Modern Kitchen Cabinets
The sleek and minimalistic look of mid-century modern kitchen designs extends to the kitchen cabinets too. You can expect them to have:
- A sleek and polished look with minimal ornamentation
- Flat-panel cabinets with fewer knobs and pulls
- Bright and bold hues such as black, deep red, etc.
- Pastels
Kitchen cabinets implementing this design are more functional and aim to provide more space while adding to the kitchen’s aesthetic feel. They are both practical and pleasing to the eye.
DIY Mid-Century Modern Kitchen Cabinets
It is easy to achieve the look of mid-century modern kitchen cabinets with a few simple changes to your existing design. First and foremost, they should embody minimalism and clean lines.
- Replace the cabinet doors with an unpanelled door sporting simple hardware like pull bars.
- Get back to the original wood grain of cabinets.
- For colors, go for either the 1950s’ pastel look or bold color.
Conclusion
Everyone wants a great-looking kitchen that they can love in the next 10-15 years or so. But that doesn’t mean you have to compromise or stick to a tried and tested design.
The mid-century modern kitchen draws its inspiration from the previous generation and allows you to play around with colors and patterns. And since they complement other designs, you can add or remove pieces over the years without affecting the look of the kitchen.
Pro Remodeling is a local, family-owned business established in Tucson in 1971 and is regarded as one of the most trusted, best run, and customer-friendly contractors that provide the best home remodeling Tucson has experienced. If you are interested in giving your kitchen a new makeover, contact the experts at Pro Remodeling today.
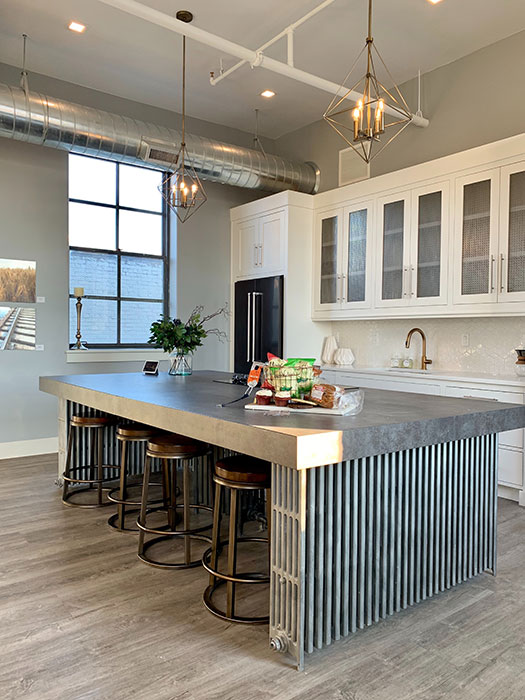 Kitchen Countertop Remodeling
Kitchen Countertop Remodeling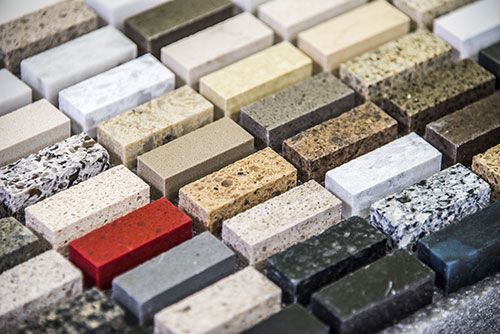 Granite offers a sleek and sophisticated appearance to your kitchen like no other material. It is also the most sought-after countertop in any kitchen and not in terms of luxury.
Granite offers a sleek and sophisticated appearance to your kitchen like no other material. It is also the most sought-after countertop in any kitchen and not in terms of luxury. Pros
Pros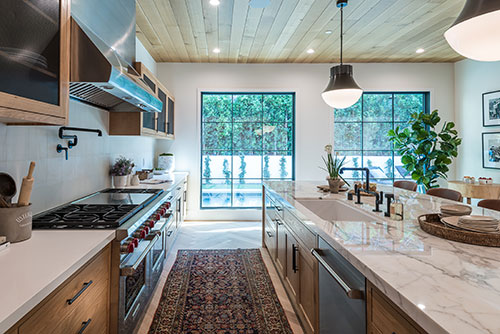 Countertops have always been an essential part of any kitchen decor. Through the years, they have adopted various styles as homeowners seek perfection for their cooking space.
Countertops have always been an essential part of any kitchen decor. Through the years, they have adopted various styles as homeowners seek perfection for their cooking space.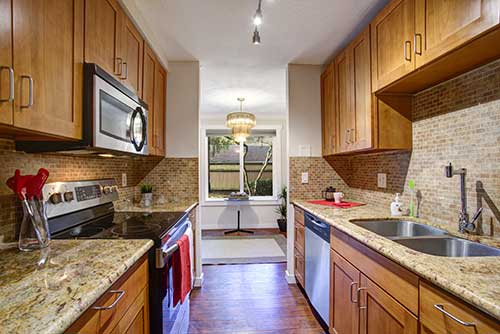 The kitchen is one of the key areas in the home that directly influences the sale of a home. Factors such as the layout, cabinets, and appliances plan a vital part in the kitchen’s appeal.
The kitchen is one of the key areas in the home that directly influences the sale of a home. Factors such as the layout, cabinets, and appliances plan a vital part in the kitchen’s appeal.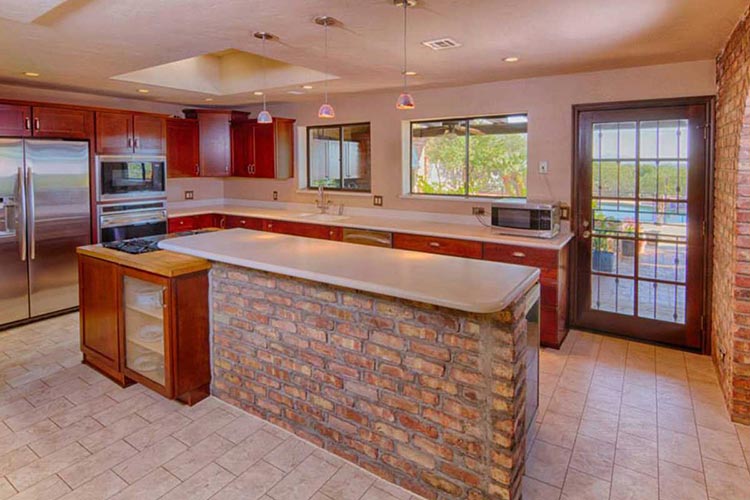 Kitchen Island
Kitchen Island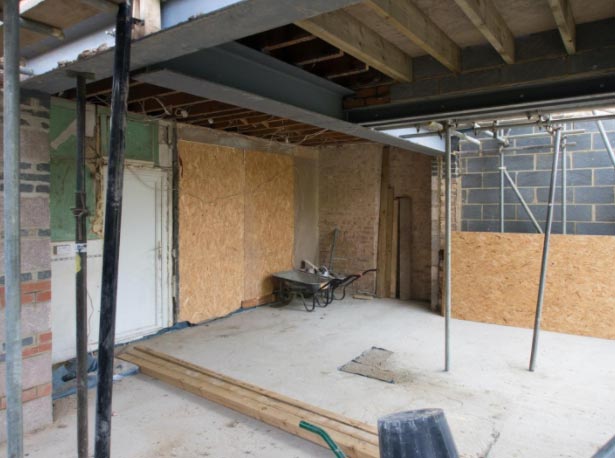
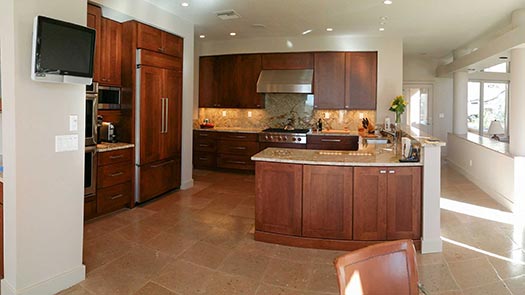
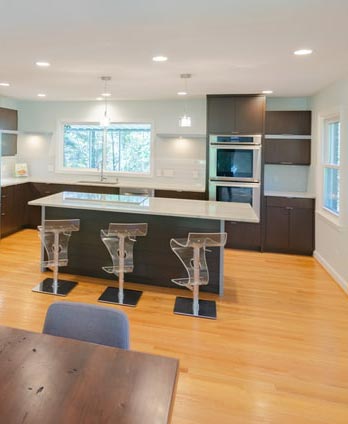 Whether you’re trying to make improvements to your home or renovate an entire section, hiring a general contractor is the best way to go. For those DIY home improvement specialists out there who think they can handle all their renovation tasks with no help, don’t take risks.
Whether you’re trying to make improvements to your home or renovate an entire section, hiring a general contractor is the best way to go. For those DIY home improvement specialists out there who think they can handle all their renovation tasks with no help, don’t take risks.