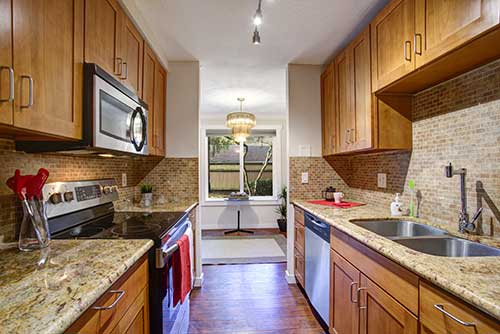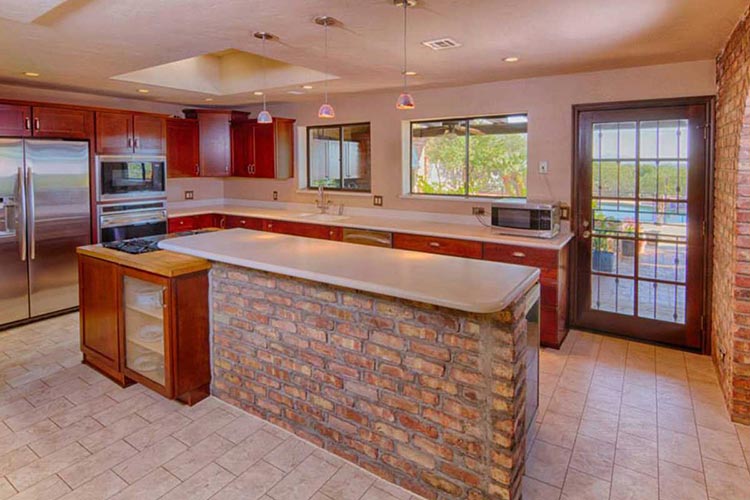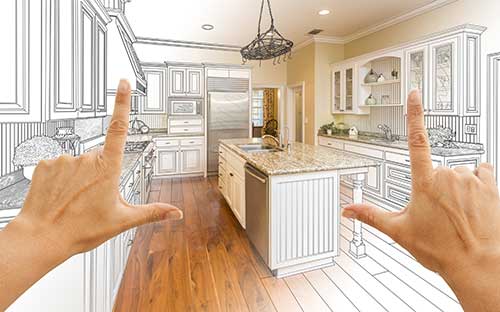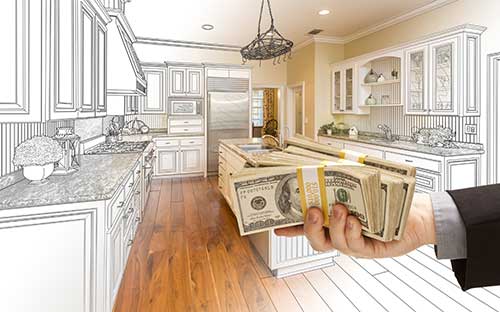Galley Kitchen Remodel
 The kitchen is one of the key areas in the home that directly influences the sale of a home. Factors such as the layout, cabinets, and appliances plan a vital part in the kitchen’s appeal.
The kitchen is one of the key areas in the home that directly influences the sale of a home. Factors such as the layout, cabinets, and appliances plan a vital part in the kitchen’s appeal.
A galley kitchen is one of the most popular and efficient kitchen layouts, even preferred by chefs for its safety and efficiency. It is characterized by two parallel countertops running parallel to one another.
Though compact, it packs an abundance of storage in the form of tall cabinets. Therefore, if you ever thought about a kitchen renovation, you may want to consider converting it to a galley kitchen.
Regarding the layout, it is easy to design and renovate. Our article walks you through everything you need to know about a galley kitchen, pros and cons, appliance layout, kitchen remodel, the cost and many more.
Galley Kitchen
One of the most understated layouts, the galley kitchen design is probably the most efficient in terms of space and cooking.
It is a long narrow space with cabinets and countertops, either on both sides or just on one side, depending on space availability.
They are ideal for small homes where space is a constraint.
What Is a Galley Kitchen Layout?
A galley kitchen is described as two parallel countertops with a walking area in between. The most important feature of the layout is the cabinets, appliances, etc., which connect together in straight lines facing each other.
What Is the Best Kitchen Layout?
The best layout for a kitchen is the U-shaped kitchen. Though it works well for a narrow kitchen, it also suits a larger space. It offers a countertop and storage on all three sides. You can also add an island if the space permits.
Why Is a Kitchen Called a Galley?
The word galley refers to the kitchens found on ships, trains, planes, etc., where the compact space necessitates a narrow floor-plan.
What Kinds of Spaces Are Best Served by Galley Kitchens?
Galley kitchens are better suited for smaller homes and apartments where space is a constraint. You can also see them in older homes where the kitchen was not a part of the entertaining area.
Essentially they are better suited for a home where the kitchen does not have much footfall.
Most Efficient Kitchen Layout
The most efficient layout is the galley. It is loved by professional chefs and amateurs alike for its efficiency while cooking and also safety.
Is a Galley Kitchen Right for You?
If you live in a smaller home or an apartment where space is a luxury, a galley kitchen would be a right fit. Its narrow corridors save space for other parts of the house.
The lack of area in the countertop is compensated by the storage via its many cabinets.
Should I Open Up My Galley Kitchen?
Opening up your galley gives an illusion of space and breaks the corridor look of your kitchen. In case you are reluctant to demolish an entire wall, you can do one of the below to open it up:
- Open up partially or just a corner to see through to the next room.
- Open shelves instead of cabinets.
How Long Should a Galley Kitchen Be?
A galley kitchen can be of any length, but ideally speaking, you need 8 feet between each work zone. For a small galley kitchen, you can make do with 7-8 feet in total.
Galley works for any length as long as you divide the kitchen into work zones.
What Is the Minimum Width for a Galley Kitchen?
Your galley should be 7-12 feet wide with a minimum of 3 ft between the opposing countertops. 3 ft works well for a single-occupancy kitchen, but ideally, you would need at least 4-5 feet.
How Much Space Should be Between Cabinets in a Galley Kitchen Design?
The minimum distance between cabinet runs is 3 ft. Any less than that you wouldn’t be able to open the doors and operate your appliances properly.
On the other hand, the optimum distance between cabinet runs would be 4-5 ft. Any more than that, you would be running between countertops.
 Kitchen Island
Kitchen Island
Kitchen Island is a standalone unit that augments the functionality of the kitchen. Design-wise, it either compliments and comprises cabinets that can be used to house cooking equipment or ceramic wares.
You can also add some stools around it and make it a breakfast nook.
Can You Put an Island in a Galley Kitchen?
Yes! You can add an island in a galley kitchen provided that there is enough space to do so. In this case, it is safer to add a portable kitchen island that gives you flexibility.
They come with the same features, i.e., drawers and cabinets as that of a permanent island.
How Wide Does a Galley Kitchen Need to Be for an Island?
Your kitchen should be at least 13 feet wide to add an island. The general rule is that you need a minimum of 42-48 inches of free area around your island.
Right Appliance Layout for a Galley Kitchen
In a galley, the cooktop and the sink should be centered and opposite to each other if possible. In case of lack of space, place them staggered so that two people can work them at the same time.
The refrigerator should be on the end of the kitchen. The wall ovens should be on the other end, along with the pantry.
Can a Fridge Go Next to a Sink?
The fridge should not be adjacent to a sink but a little further but within the work triangle. You do not want it to get in the way of the person cooking the meal. Also, there should be countertop space next to the sink.
Where Should a Kitchen Sink Be Placed?
Install the sink directly under a window and closer to a dishwasher. In case of an open kitchen, place it closer to the opening in the wall. This gives an illusion of a larger and brighter kitchen.
Where Do You Put a Microwave in a Galley Kitchen?
Counter space is a problem with the galley kitchen design, so you may want somewhere else to keep your microwave. Here are a few popular places to place so that it doesn’t take up precious space.
- Over the range where it does double duty as a vent
- Tuck it on an upper shelf in the case of a smaller microwave.
- Place it in the corner of the kitchen as a part of the wall oven.
Pros and Cons of a Galley Kitchen
A galley kitchen design is an excellent option if you do not have a lot of space. However, as with everything, it has its own pros and cons.
 Pros
Pros
- Functional and efficient.
- Cost-effective.
- Offers plenty of counter space.
- Ideal for small spaces.
Cons
- Very narrow and not a lot of space.
- Not the best style for multiple people.
- Provides limited storage.
- Not a lot of natural lighting.
Why Do You Think a Galley Kitchen Rules in Small Kitchen Design?
The layout of the galley kitchen design makes it ideal for the work triangle. With the small space, the stove sink and the refrigerator are closer to each other, making it a comfortable place to cook.
Moreover, the narrow corridor-like plan ensures that all three points of the triangle are easily accessible.
Galley Kitchen Remodel Ideas You Can Really Cook With
A galley kitchen can be as attractive as any other kitchen out there. All you need to do is style and spruce them up a little.
Here are some ideas you can cook with to make the kitchen a stylish niche.
- Add a carpet runner to give the impression of a larger space.
- Add a breakfast nook by the window.
- Make the room appear bright with reflective finishes.
- Under-cabinet lighting illuminates the countertop.
- Make use of lower cabinets by installing drawer trays, utensil dividers, etc.
- Open shelves can open up the kitchen.
- Add a dining extension to an open galley.
- For a closed galley, why not link both the counters similar to a U-shaped kitchen?
- Paint accents to highlight critical areas.
- A feature wall or accent wall can transform any room.
- Make a white kitchen bright with spots of color or a wood section.
- Make use of every corner by creating handy niches to hold pots and pans.
How Can I Get the Most Out of My Small Galley Kitchen?
As attractive as a galley kitchen looks, it sometimes is not practical, especially when you have a large family. With the below tips, you can make the most out of your galley kitchen remodel.
- Open it a little bit; Take out the wall partially, so that you retain counter space and the lower cabinets.
- Consolidate the upper cabinets on one side and have open shelves on the other.
- Use contrast colors with the lower cabinets darker and the upper cabinets lighter.
- Reflective surfaces like glossy tiles help to maintain some natural lighting.
- Include decorative fixtures on the ceiling apart from the practical lights.
- Make sure the counter is free. Put away everything either in a drawer or on a tall cabinet, including your microwave.
How Do You Update a Galley Kitchen?
The galley kitchen design undoubtedly gives a claustrophobic feeling with its corridor like appearance. A galley kitchen can give it a fresh look while making it more efficient.
Here are a few ways by which you can update a galley kitchen.
- Give a new look by providing them with a fresh coat of paint. Lighter colors on the walls make the kitchen seem spacious. Ceramic backsplash adds to the visual appeal.
- Deep clean your windows and remove the heavy window treatments to allow the light inside. If privacy is a concern, install Roman window shades.
- Hard-wood floor adds a natural element to your kitchen and breaks the monotony of a white kitchen. Add floor runners for an aesthetic appeal.
- Install open shelves if possible. In the case of cabinets, replace the wood doors with clear glass doors or frosted doors.
- White and black granite gives your kitchen an expensive feel. Light laminate is a budget-friendly option for granite.
- Stainless steel is reflective and makes the place bright. Replace your appliances with stainless steel ones for a modern touch.
- To wrap it up, add overhead lighting like a chandelier. If possible, add a skylight to bring in the natural lighting.
- Avoid clutter on the countertop to give your kitchen a clean look.
Galley Kitchen Makeover Ideas to Create More Space
The galley kitchen is usually small and may seem closed. A galley-kitchen-remodel with some simple and minimal changes can make the kitchen appear larger and give the illusion of space.
 A fresh coat of paint can uplift your kitchen like no other. A light neutral color on the walls can make the room bright and make it more spacious. For a modern take, skip the white walls and paint a light gray.
A fresh coat of paint can uplift your kitchen like no other. A light neutral color on the walls can make the room bright and make it more spacious. For a modern take, skip the white walls and paint a light gray.- For the ceiling, go for a color two shades lighter than the walls.
- Adding mirrors to your backsplash gives an illusion of more space.
- Windows can give your kitchen a sense of openness. Check with a contractor about the possibility of windows.
- You can also create a window to an adjoining room instead of going for a full-on open kitchen.
- Light-colored subdued flooring makes the room appear larger. The same goes for light hardwood.
- Throw out the ornate cabinets and go for a sleek look and clean lines. You can also opt for glass cabinet doors or white cabinets.
- Another option is to convert all or some of your cabinets to open shelves.
- In case you still need more space, knock down the walls and make the kitchen more open. Do not do the construction work yourself; hire a contractor; you cann0t knock down load-bearing walls.
How Do You Maximize a Galley Kitchen?
Though a galley kitchen is small, they also hold the potential for plenty of storage. Here are a few kitchen design ideas for better storage.
- Convert your window sills to shelves.
- Add a foldout table or convert a small shelf into a breakfast bar.
- Make use of every wall. Magnetic knife racks, nooks for pots and pans, etc., help save space.
- When your cabinets are full, utilize the tops of your cabinets for storage.
- Add storage racks wherever possible.
- Install floating shelves for extra storage, for example, spice racks.
- Consider moving your appliances to a cabinet or above your fridge to free countertops.
How to Expand a Galley Kitchen?
Most times, a galley is not a design choice, instead, a necessity. While it may sound like a good choice when designing, it is often not feasible. Here is some galley kitchen remodel ideas to expand your kitchen:
- Remove a non-load-bearing wall and expand your kitchen into the next room. This works best if your kitchen adjoins a dining room.
- In case you do not wish to remove the wall, you can add a window, opening into the next room and use the extra leeway.
- You can also remove the entire top portion of the wall to make a place for the countertop.
- Remove the pantry if possible and extend the countertop for additional workspace. Use vertical shelves for pantry storage.
- As a last resort, build an addition to your kitchen. But, this is a major project for which you need permits.
Tips for Planning a Galley Kitchen Remodel
A well-designed galley kitchen can pack in an abundance of storage even though small. If you are planning a galley kitchen remodel, here’s everything you need to know :
- Evaluate the available kitchen space: While a galley kitchen suits a small kitchen, more often than not, a medium-sized kitchen also adopts the galley structure. But the condition here is that the opposing runs cannot be too far apart.
- Decide between symmetrical and non-symmetrical kitchen style. In the former, counters and cabinets mirror each other. But in the case of the latter, you can go for cabinets on one side and an open plan on the other.
- Install all the cabinetry on one side of the kitchen. You can also go for drawers to store your appliances.
- Or, you can break the run and install shelves.
- If you have children, plan so that your kitchen sink and the cooktop are in the same run. This provides extra safety.
- Close the end of the kitchen; it gives you more walls for vertical storage or maybe hang a picture.
- In case of a larger kitchen, replace one of the runs with an island. You can also add seating to your island to make your kitchen a friendly place.
- Or, convert a small nook into the dining area.
- Install a pull-out cabinet to hold your trash can.
- Use a lighter palette for a small kitchen and dark colors for a large one.
How Do You Brighten a Galley Kitchen with no Windows?
While a window adds light and brightens up the kitchen, what would you do if yours doesn’t have any windows?
- Install lighting in the ceiling, at eye level, and also below the cabinetry. A mood lighting installed at a lower level can make the room appear bright.
- White cabinets with high gloss also brighten the room.
- Paint the wall in a light color, maybe white or light gray, again in high gloss, which allows the light to bounce around.
- The floor should be wood or reflective tiles; they allow the light to move around. Rough and textured surfaces rather absorb and not bounce or reflect.
- Finally, glass tables, mirror backsplashes, glass cabinetry also open the kitchen, making it look stylish.
What Colors Make a Kitchen Look Bigger?
Paint your kitchen white to make it look bigger. It reflects creating a seamless look with an illusion of no boundaries. Instead of going all white, go for different shades of white.
If white is not your color, go for neutrals like beige or light gray.
What Is the Best Lighting for a Galley Kitchen?
Since the galley kitchen can be cramped, appropriate lighting is necessary. Here are a few lighting options:
- Pendant lights and track lighting
- Under the cabinetry lighting
- Accent lighting
- Rope lighting
A combination of all these as and when needed will illuminate the room.
Redesigning a Galley Kitchen
Galley kitchen often has a bad rap due to its cramped space. But in truth, they are quite efficient and functional. Redesigning it is also relatively easy and cost-effective.
How Do You Modernize a Galley Kitchen?
Modern principles of kitchen renovation work well with galley kitchen. The contemporary cabinetry, lighting, and appliances work well to give you additional storage.
- All white kitchen style with sleek, laminated cabinets and inbuilt kitchen appliances create a stylish look.
- A semi-open/open kitchen plan with white cabinets, white countertop, and mirror backsplash is a simple way of modernizing your kitchen.
- Wood is making a comeback in 2021 with wood cabinets, a darker countertop and backsplash creates a moody yet stylish modern galley kitchen.
- Try a modern outlook with an island or a bar counter instead of a countertop. This makes it ideal if you plan to socialize in your kitchen.
How Do I Redesign a Small Kitchen Layout?
The key to making the best use of your small kitchen layout is to identify the hidden potentials. Here is a few design kitchen remodel ideas to incorporate in your small kitchen remodel.
- Take advantage of your storage with interior fittings and drawers.
- Install tall cabinets that reach the ceiling.
- Allocate a place for the pantry, even if small.
- Choose appliances with care and only if needed. For example, a microwave with a hood fan saves the area.
- Install LeMans units or Magic Corners to utilize your corners.
- You can install cabinets over the top of your fridge and store infrequently used items.
How Do You Renovate a Galley Kitchen?
Here are a few ideas for a successful kitchen renovation:
- Assess your kitchen, including footprints, wall placements, windows, doors, etc.
- Get rid of anything you do not want by selling or donating.
- Choose the layout for your kitchen remodel.
- Go for compact and built-in appliances whenever possible.
- Utilize your storage properly.
- Choose appropriate lighting.
- Take your time in choosing the colors, finishing, backsplashes, etc.
Is There an App to Remodel Your Kitchen?
Are you looking for a kitchen renovation? Try these apps that let you design your kitchen for FREE!
- Houzz – Home Design & Remodel – Google Play / Apple Store
- ColorSnap® Visualizer by Sherwin-Williams – Google Play / Apple Store
- Roomstyler 3D Home Planner – Google Chrome Store
- HomeByMe – Google Play / Apple Store
- TapGlance Interior Design – Apple Store
- Home Design 3D – Google Play / Apple Store
 Galley Kitchen Makeover Design Costs
Galley Kitchen Makeover Design Costs
The cost for a galley kitchen remodel depends on the quality of the materials, the size of the kitchen, and any additional work needed. On average, it may cost you anywhere from $75 to $250 per sq. foot.
How Much Does it Cost to Redo a Galley Kitchen?
For a small galley kitchen remodel, it can cost you anywhere from $4,000 to $20,000. If you can DIY anything, you can stretch the dollar furthermore.
For a 10×10 small galley kitchen remodel, the area would be between 75 and 100+ sq feet. This would cost you around $15,000 to $20,000.
How Do You Remodel a Kitchen on a Tight Budget?
A kitchen renovation is by no means easy on the finances. Here are a few ideas for a kitchen remodel on a tight budget.
- Start with a plan; for major works, hire a kitchen designer.
- Have everything needed for the job-ready.
- Cabinetry can be pricey. If your cabinets are still in good condition, paint them white. White cabinets can conceal the outdated design better.
- Cut corners if possible but without causing damage to the structural integrity.
- Lighting would not cause a dent in your budget but will create a significant impact.
- Do not remove or change the plumbing.
- If you do not have much area to cover, go to the granite supply yard and get a remnant stone for your kitchen-remodel.
Organizing Ideas for Galley Kitchen Design
Though galley kitchen is loved by many, it can leave you cramped. Here are a few ideas to utilize your kitchen :
- Keep your counters clear of clutter.
- Window sills can work as shelves for storage.
- Hang a long low shelf as a counter.
- Install open shelves, however small they might be.
- Your backsplash can serve you as a knife holder or for utensils too.
- Install a rod with S-hooks to the underside of the cabinet to hang mugs, cutting boards, etc.
How Do I Organize My Kitchen with Little Cabinet Space?
Your walls can serve a much better purpose as storage too. Here are a few ideas to organize a tiny kitchen.
- Do not waste your wall. Attach hooks to hand pots and pans. Add a riser to your cabinets to store plates or spices.
- Buy storage organizers to utilize your storage better.
- A filing organizer can store much more than your files.
- Install caddies on doors for extra room.
- Nestle your spoons within one another for compact storage.
- Vertical storage is underrated.
Conclusion
Summarizing everything, a galley kitchen is an excellent option if you lack kitchen space. But it can be cramped with reduced storage. In this case, you may benefit from opening the kitchen a little bit and extending to the adjacent room.
But a kitchen remodel is not the work for a DIYer. Hire a designer; They can assess the space and prepare an appropriate kitchen design for you.
If budget is a problem, you can part of the kitchen renovation like painting yourself.